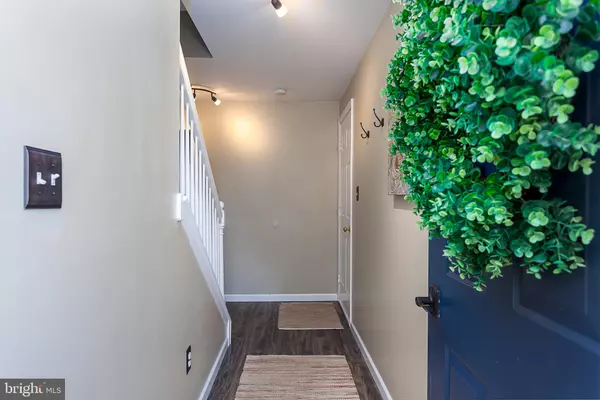For more information regarding the value of a property, please contact us for a free consultation.
4346 HILLSIDE RD Reading, PA 19606
Want to know what your home might be worth? Contact us for a FREE valuation!

Our team is ready to help you sell your home for the highest possible price ASAP
Key Details
Sold Price $261,000
Property Type Single Family Home
Sub Type Detached
Listing Status Sold
Purchase Type For Sale
Square Footage 1,792 sqft
Price per Sqft $145
Subdivision Valley Ridge
MLS Listing ID PABK361440
Sold Date 10/22/20
Style Bi-level
Bedrooms 3
Full Baths 2
HOA Y/N N
Abv Grd Liv Area 1,792
Originating Board BRIGHT
Year Built 2002
Annual Tax Amount $5,654
Tax Year 2020
Lot Size 10,890 Sqft
Acres 0.25
Lot Dimensions 0.00 x 0.00
Property Description
Guaranteed you will fall in LOVE with this immaculate, move-in ready, 3 bedroom, 2 full bath bi-level home in the popular Valley Ridge Subdivision, Exeter School District! If you love to relax & entertain, wait until you see your very own private backyard oasis with a 3-tier deck built right into natural rock & lush landscaping! And located at the very top deck is a covered bar pavilion with electric & fire pit area! But wait until you see the home's interior--the OPEN FLOOR PLAN with combination living, dining & kitchen is not your typical bi-level! The eat-in kitchen is completely renovated with new cabinetry, granite counter tops, ceramic subway tile back splash, over-sized deep sink and an added island/breakfast bar. The dining area is adjacent to the kitchen & a sliding glass door leads you to the backyard! Also on this level is the spacious master bedroom with double closets & organized shelving and a "Jack & Jill" full bathroom. The other 2 bedrooms are nicely-sized and have ample closet space as well. The owners have lovingly maintained this home with additional updates including a new roof 2015, new windows 2015, new heater & central air 2016, new hot water heater 2014 and beautiful new wide-plank laminate flooring throughout! Enter the home through the lower level which consists of a family room, separate bonus room/office area and a renovated full bath with stand-up shower. Also, this lower level houses the laundry room & entry into the 2-car attached garage. And if you love growing your own fruit & vegetables, you are in luck with your very own side garden containing zucchini, tomatoes, sweet peppers, kale, cucumbers & ripe strawberries! Furthermore, the location of this home is perfect since you are less than a half mile from Route 422, grocery stores, restaurants galore & lots of shopping! Schedule your showing TODAY!
Location
State PA
County Berks
Area Exeter Twp (10243)
Zoning RES
Rooms
Basement Fully Finished
Main Level Bedrooms 3
Interior
Hot Water Natural Gas
Heating Forced Air
Cooling Central A/C
Fireplace N
Heat Source Natural Gas
Exterior
Parking Features Garage - Front Entry
Garage Spaces 4.0
Water Access N
Accessibility None
Attached Garage 2
Total Parking Spaces 4
Garage Y
Building
Story 2
Sewer Public Sewer
Water Public
Architectural Style Bi-level
Level or Stories 2
Additional Building Above Grade
New Construction N
Schools
School District Exeter Township
Others
Senior Community No
Tax ID 43-5325-06-49-3405
Ownership Fee Simple
SqFt Source Assessor
Acceptable Financing Cash, Conventional, FHA, VA
Listing Terms Cash, Conventional, FHA, VA
Financing Cash,Conventional,FHA,VA
Special Listing Condition Standard
Read Less

Bought with Joseph L Asterino Jr. • Springer Realty Group
GET MORE INFORMATION




